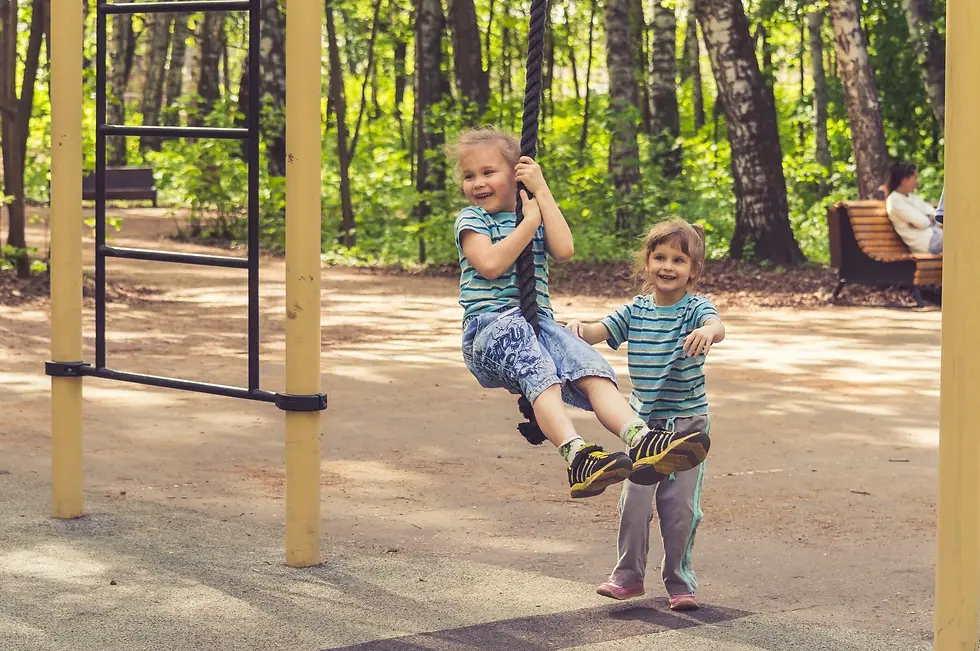(281) 839-5731
Childcare Construction in North Carolina
We build childcare centers that work. Not just for children, but for the people who make childcare happen every day—directors, teachers, and support staff. From safe classroom layouts to efficient supervision flow, we manage every detail of your childcare construction in North Carolina.
Our builds align with North Carolina DCDEE requirements, ADA safety standards, and local building codes. They support smooth operations, pass inspections, and are built for long-term success. Whether you are opening your first center or expanding statewide, we help you build with clarity and confidence.

Planning Childcare Construction in North Carolina? Start Here.
There is no room for guesswork in childcare construction. For more than a decade, we’ve been called in to fix costly layout mistakes, code violations, and preventable licensing delays.
Building a childcare facility in North Carolina adds unique challenges—DCDEE classroom standards, fire marshal approval, zoning compliance, and outdoor play requirements. Many projects fail inspections simply because they were not planned correctly from the start.
We build smarter. We plan ahead. We prevent delays.
.webp)

Building a Childcare Facility in North Carolina
North Carolina brings its own construction challenges—especially for childcare operators converting existing retail or office spaces in cities like Charlotte, Raleigh, Greensboro and beyond.
From change of use approvals to strict fire and safety codes, building a childcare center here requires specialized planning. That’s why North Carolina operators trust us—we bring real childcare construction expertise, not guesswork.
We understand the unique needs of childcare centers in North Carolina, and we build around them
Our Process: Building Childcare Centers in North Carolina
Childcare construction in North Carolina involves multiple agencies, approvals, and inspections. We follow a clear, proven process.
Whether you are converting an existing retail space or planning a ground-up facility, success depends on coordinating licensing requirements, site layout, permits, and inspections in the right order—so your project does not get stuck in review. Our process is built to prevent delays and keep your project moving from day one.
Step 1: We Plan for the Real World
We start with feasibility, site evaluation, and layout planning based on DCDEE rules, local permitting, safety codes, and classroom ratios.
Step 2: We Coordinate What Matters Most
We manage plan reviews, architectural coordination, and approvals from building departments, fire marshals, and health officials—so your build stays on schedule.
Step 3: We Build What Works
We handle construction from foundation to fixtures—budgets, timelines, and quality—delivering a childcare center that is ready for DCDEE approval.
See What We’ve Built
Callaway’s Approach to Childcare Construction and Renovation
While our roots are in Texas, our process is built for childcare construction anywhere. We bring childcare-specific design, licensing foresight, and build efficiency to every project—whether renovating an existing commercial space or building a new facility from the ground up.
Here’s how we’ve helped childcare providers bring their spaces to life—and how we can do the same for your North Carolina project.

Nest San Antonio, TX
Located on a challenging excavation site, this project involved extensive groundwork and custom structural planning to meet both licensing and environmental criteria. Despite the complex terrain, we completed the build on schedule and within budget.

Nest Arlington, TX
We transformed a dated commercial property into a bright, functional early childhood center through a 17,500 sq ft renovation and expansion. The space now includes modern classrooms, upgraded restrooms, improved structural elements, and a fully reimagined outdoor play area—all designed to meet safety standards and support high-capacity care.

Pearland Early Childhood Center, TX
This full-scale renovation breathed new life into a previously underutilized childcare facility. From updated HVAC and plumbing systems to refreshed interiors and new branding, we modernized every detail to meet current licensing requirements and reflect a new identity. The result? A fully operational center that feels brand new, inside and out.
Childcare Construction in North Carolina: FAQ
You must meet DCDEE licensing requirements, secure a compliant site, and develop a childcare layout that meets safety standards. We help with feasibility, planning, and construction built around licensing needs.
North Carolina childcare centers are regulated by the Division of Child Development and Early Education (DCDEE) under the North Carolina Department of Health and Human Services.
DCDEE requires at least 25 square feet of indoor space per child and 75 square feet of outdoor space per child, not including hallways, kitchens, or bathrooms. We design with these rules built in from the start.
Yes—we’ve transformed everything from banks to restaurants into safe, high-performing childcare centers. We’ll help you maximize the space while ensuring every detail meets requirements.

Your Trusted Partner for Childcare Construction
in North Carolina
From planning and permitting to construction and licensing readiness, we build childcare centers that meet standards without compromising function, safety, or efficiency.
If you are ready to build a center that opens on time and stays compliant, we’re ready to help.
.png)